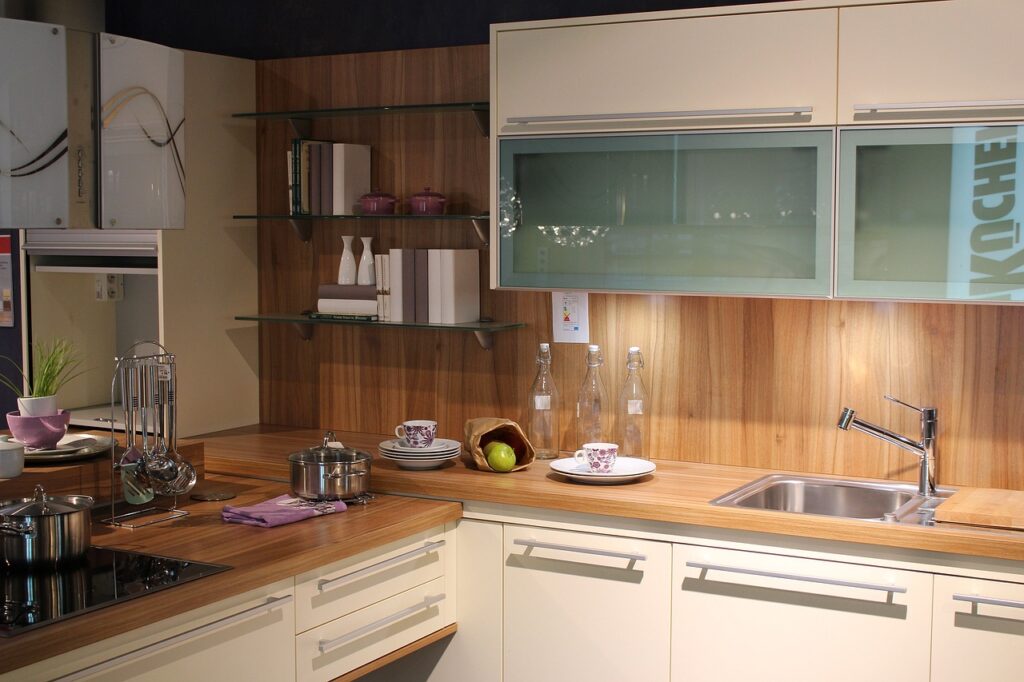We at Askin Cabinets know the appeal of a well-thought-out kitchen. But what happens if there isn’t enough room? Well, the 10-foot run kitchen layout has become increasingly common in recent years and is a very viable option. This sleek and linear design might be a great option for homeowners who want a more efficient and minimalist kitchen area and smaller homes or apartments. When choosing if a 10-foot run kitchen is the best design for your house, there are advantages and disadvantages to consider, just as with any kitchen plan.

What is a 10-foot Run Kitchen?
A kitchen with all of the cabinets, countertops, and large appliances placed in a single, straight line that is roughly 10 feet long is referred to as a 10-foot run kitchen. More traditional kitchen designs use many runs of cabinets grouped in an L-shape, U-shape, or with an island. This efficient, minimalist arrangement stands in contrast to these designs.
What are the Advantages?
- Space Efficiency
A 10-foot run kitchen’s ability to make outstanding use of small space is one of its greatest features. This layout does away with the need for specialized walkways in between distinct cabinet runs by combining everything into a continuous line. This makes the most of all the usable kitchen space.
- Easy Workflow
The prep area, cooking area, and cleaning area are all arranged in a row in the 10-foot run kitchen, making it simple and logical to go through the entire process. There won’t be as much running back and forth between spaces as there would be in a system with more divisions.
- Open Concept Living
10-foot run kitchens have a linear layout that opens up the space and gives the entire living area a light, airy sense that melds in nicely. Your primary living space won’t be invaded by large cabinet runs.
- Cheap Renovation
Designing and renovating a 10-foot run kitchen is typically less expensive than designing a larger kitchen because it doesn’t require as many cabinets, countertops, or appliances.
What are the Disadvantages?
- Limited Storage
The lack of storage space in a 10-foot run kitchen layout is the primary disadvantage when compared to other layouts that make use of numerous walls. With only one line of cabinets, you may need to skip having specific cabinets for appliances or pots and pans in favor of making the most of every square inch of available space.
- Not Ideal for Entertaining
In case you enjoy entertaining and hosting guests while cooking, a 10-foot run plan might not provide you with the desired open sightlines and social atmosphere. It will feel divided from the living room because there is no space behind the kitchen to turn around and face guests.
- Loss of Counter Space
Similar to layouts with an island or peninsula, you won’t have as much prep room or landing space if you only have a single 10-foot run of counter space.
- Potentially Disruptive
Having numerous individuals working in a 10-foot run kitchen at the same time might generate traffic jams and disturbances in production because everything is set up in a single line.
Making a 10-foot Run Kitchen Work
If you think a 10-foot run kitchen may be a good fit for your lifestyle, here are some tips to maximize its advantages and minimize its disadvantages:
- To free up the restricted counter space, install a ton of useful storage options, such as deep drawers, pull-out trays or shelves, built-in wine racks or shelving, and hanging racks.
- To give the impression of greater space, use open shelving and lighter hues for the walls and cabinets.
- To save a few inches, buy an oven, dishwasher, refrigerator, or other appliance that is counter-depth or apartment-sized.
- Build a moveable bar cart, baker’s rack, or pantry that you can use in and out of the kitchen.
- When additional prep space is needed, extend a peninsula or butcher-block eating counter perpendicular to the 10-foot run.
- To optimize your working area when the cabinet doors are open, consider looking into fold-out designs.
Decided To Go Through With a 10-foot Run Kitchen? Call Askin Cabinets!
The “best” kitchen plan is ultimately the one that works with the architecture of your house, your cooking style, and your overall goals for the area. You can collaborate with the knowledgeable kitchen designers at Askin Cabinets to decide if a 10-foot run kitchen is the best arrangement for your needs and house. To create your ideal kitchen, we provide complete design services in addition to High-quality Cabinets. Contact us today to learn more!
