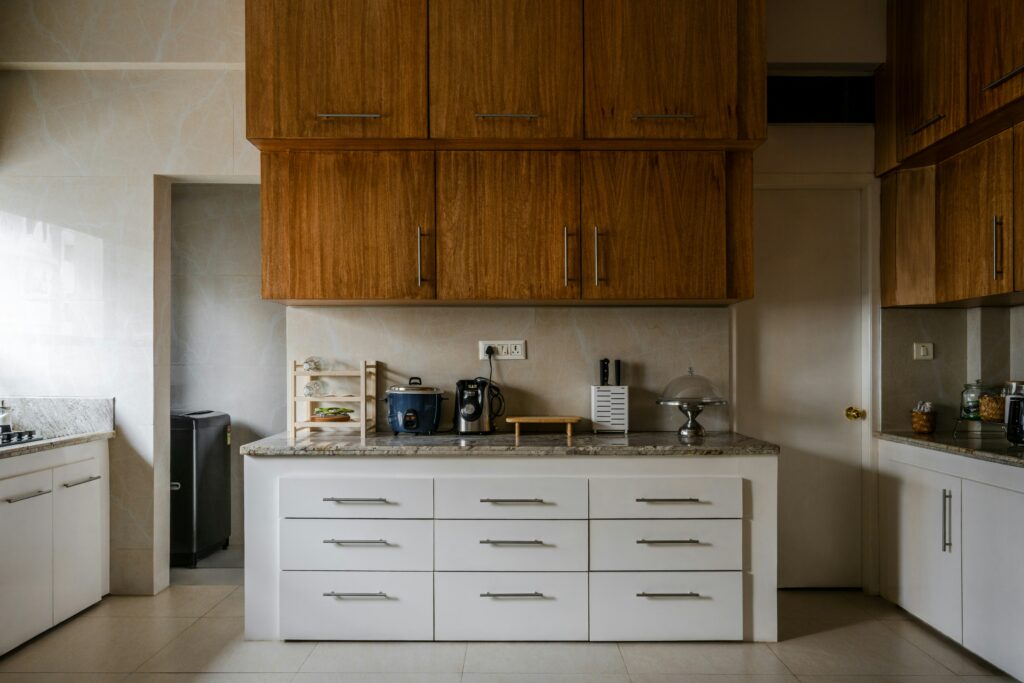
The three main things to think about when designing a kitchen for a busy family are organization, utility, and efficiency. An unorganized area can be made into a functional and pleasant setting for meal preparation, storage, and family get-togethers with the correct cabinet layout. Custom cabinetry solutions that are made to fit each family’s specific demands are our specialty at Askin Cabinets. The best cabinet layout ideas that suit busy households’ fast-paced lifestyles are listed below.
The U-Shaped Kitchen Layout: Maximizing Space and Storage
Families that want lots of counter space and storage while still keeping an effective workflow will find the U-shaped kitchen layout to be ideal. This layout places cabinets along three walls to make a “U” shape that centers the workspace. This layout allows:
- Plenty of storage: You have three walls’ worth of cupboards to arrange cookware and pantry items in an orderly fashion.
- Effective Work Triangle: The U-shaped layout frequently places a small work triangle between the refrigerator, stove, and sink to reduce mobility and enable several people to operate in the kitchen at once.
- Family-friendly design: By utilizing the open center section for a dining table or kitchen island, family members can gather there while meals are being cooked.
The U-shaped kitchen is a useful and space-saving design that promotes a well-organized and effective workflow for active families.
The L-Shaped Kitchen Layout: Open and Versatile
Because of its adaptability and open layout, the L-shaped plan is also a popular option for families with busy schedules. An “L” shape is formed by the installation of cabinets along two adjacent walls. This layout is especially useful in open-concept houses where the dining room and living room are connected via the kitchen. The main benefits consist of:
- Flexible layout: The L-shape makes it simple to set up a kitchen island for schoolwork, casual dining, or meal preparation.
- Effective corner storage: By maximizing otherwise difficult-to-reach spaces, corner cabinets with pull-out shelves or lazy susans enhance accessibility and storage.
- Open floor plan: Families that enjoy socializing and multitasking will find this layout to be ideal since it provides a more open feel. While making meals, parents can watch over their children who are playing or working on homework in the vicinity.
Because of its versatility, the L-shaped layout is an excellent option for families who require a kitchen that can be used for more than simply cooking.
The Island-Centric Kitchen Layout: The Hub of Activity
A busy family kitchen may revolve around its kitchen island. Large center islands that serve as social hubs and workspaces are integrated into island-centric layouts. The island can be used for a variety of things, including:
- Additional storage: The island’s built-in cabinets and drawers offer more room for small appliances, pots, and pans.
- Family seating: Arranging bar stools around the island makes it possible for family members to get together for casual meals or snacks.
- Multi-purpose functionality: An island that has a stove or sink integrated into it can free up counter space for additional uses while simplifying cooking chores.
This layout is the best for encouraging interaction among members of a large family while preserving food preparation and storage efficiency.
The Galley Kitchen Layout: Streamlined Efficiency
Families with limited room or narrow cooking areas could consider the galley kitchen layout, which is optimized for efficiency. With this layout, appliances, and cabinets are arranged parallel to two walls to create the illusion of a corridor. This layout’s advantages include:
- Simplified workflow: Even in small spaces, cooking can go smoothly thanks to the galley layout, which puts everything within arm’s reach.
- Maximizing vertical storage: In a galley kitchen, wall-mounted cabinets can reach the ceiling, offering extra space for storing goods that aren’t used frequently.
- Space optimization: The narrow layout of a galley kitchen makes it ideal for smaller homes or apartments because it lets families make the most of every square inch of space.
The galley layout provides a simplified and effective solution that maximizes available space for busy families with smaller kitchens.
The G-Shaped Kitchen Layout: Enhanced Storage with a Barrier
With an extra peninsula or partially constructed fourth wall of cabinets, the G-shaped kitchen is an extension of the U-shaped layout. This layout provides:
- More counter space: For families that cook frequently, the expanded peninsula offers more work surfaces for meal preparation or serving.
- Defined kitchen area: By dividing the kitchen from the rest of the living room, the partial fourth wall helps keep kitchen activity contained while yet allowing for family interaction.
- Improved storage: Compared to a U-shape, a G-shaped plan has more cabinets, providing extra space for storage without expanding the main kitchen area.
Families who need even more counter and storage space will find the G-shaped kitchen layout to be a practical and effective solution for a busy household.
Tell Us Your Dream Layout Here at Askin Cabinets and We’ll Make It Happen!
A busy family kitchen requires careful consideration of storage, design, and functionality when selecting cabinet layouts. Every family has different demands, and Askin Cabinets is committed to providing custom cabinetry solutions that enhance and simplify daily living. Our experts will assist you in creating a kitchen that complements your family’s lifestyle, whether you choose an efficient galley kitchen, a roomy U-shaped kitchen, or a flexible L-shaped layout.
You may design a space that not only satisfies the needs of your busy household but also encourages comfort and family interaction by investing in the appropriate cabinet layout. Get in touch with Askin Cabinets right now to begin creating the kitchen of your dreams!
