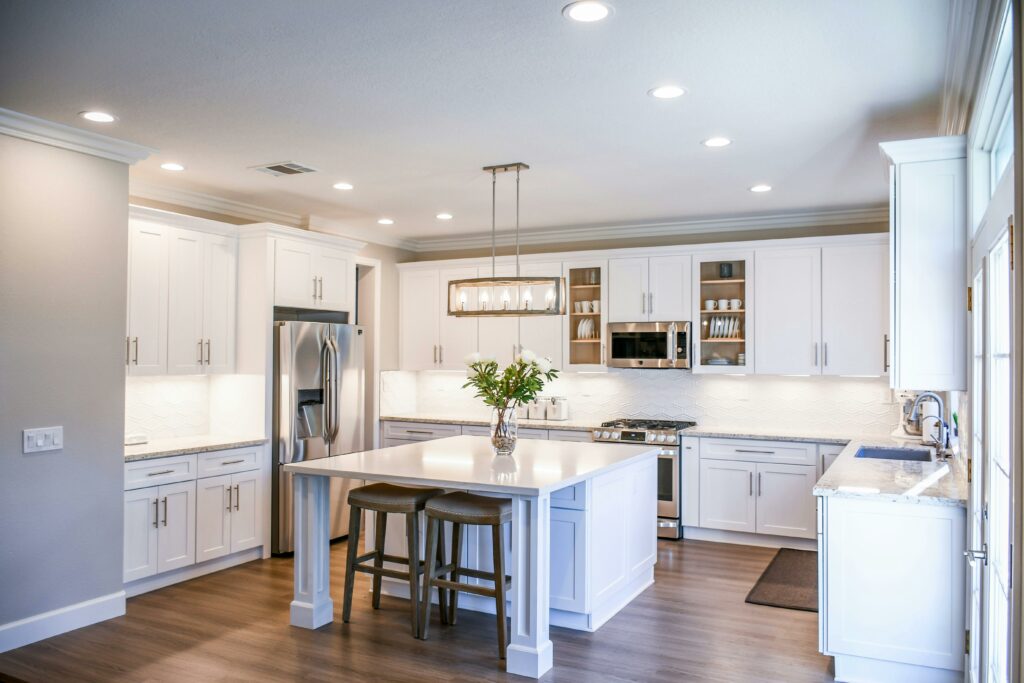Gaining a grasp of the work triangle is essential for maximum efficiency and functionality while creating a new kitchen or renovating an old one. The work triangle is a long-standing fundamental idea of kitchen design that is still vital to the layout of modern kitchens.
At Askin Cabinets, we think elegant kitchens should also be useful. Ultimately, what good is an elegant design if it makes cooking a hassle? The idea of the kitchen work triangle comes into the scene here.

Work Triangle
Picture an invisible triangle between your cooktop, sink, and refrigerator. That is the work triangle. An effective and ergonomic setup can be achieved with the aid of this tried-and-true kitchen design approach. The sink for cleaning and preparing, the cooktop for cooking, and the refrigerator for storing goods are the three main workspaces in the kitchen. The work triangle increases your cooking efficiency and reduces wasted steps by carefully arranging key components near together, but not too close.
In the 1940s, industrial engineers looking into residential construction efficiency promoted the work triangle concept. They discovered that commuting between the range/cooktop, refrigerator, and sink was a common kitchen task. For routine kitchen tasks like food prep, cooking, cleanup, and storage, movement and steps were reduced by keeping these three sections relatively next to one another in a triangle layout.
Why is it Important?
Think about your normal cooking routine. You grab ingredients from the fridge, wash and prep them at the sink, then move them to the cooktop for preparation. A well-designed work triangle makes these movements fluid and minimizes back-and-forth travel. This translates to less fatigue, more efficient use of time, and ultimately, a more enjoyable culinary experience.
Optimizing Your Work Triangle
For creating the ideal work triangle here are some of the following useful guidelines:
- Triangle Dimensions: The recommended length for each leg of the triangle is 4 to 9 feet. This makes it simple to walk around and gives each zone enough space for comfortable work.
- Total Length: The sum of the three legs’ total lengths should not exceed 26 feet. This makes sure you’re not circling around a large kitchen all the time.
- Traffic Flow: Avoid having any traffic patterns in the work triangle. The main passage in your kitchen shouldn’t cross the triangle and hamper your productivity.
- Workstation Placement: Try to keep obstructions such as cabinets or islands out of the way of the three main sections.
Modern Kitchen Considerations
Although the work triangle is a basic idea, it’s important to keep in mind that kitchens have changed over time. Here are a few more things to think about for a kitchen that is both truly modern and functional:
- Numerous Cooks: If your kitchen is frequently used by several people as a social area, you might want to look at an L-shaped layout with lots of workspace or a galley layout with parallel worktops.
- Open Floor Plans: Make sure the work triangle doesn’t obstruct the view between the kitchen and other living spaces in open-concept houses.
- Storage Ideas: Include clever storage ideas such as pull-out drawers, lower cabinets for convenient access, and pantries for neatly storing food.
- Appliance Location: Consider the appliances that you utilize the most frequently. If you enjoy baking, place your oven nearer to where you prepare meals.
Open Concept vs. Traditional Layouts
With open-concept kitchen layouts becoming more and more common, it’s especially important to keep the work triangle concept in mind. There is a greater chance that traffic will interfere with the workflow in open kitchens that flow into living and dining rooms. Maintaining precise triangulation while preserving an open sightline for entertainment requires careful design. Kitchen islands can be useful in dividing the zones and keeping visitors and work spaces apart.
On the other hand, traditional enclosed kitchen designs enable the formation of a distinct and separated work triangle, removed from other household activities. One possible downside is that having numerous cooks increases the likelihood of crowding and makes the kitchen feel more walled off.
Ready to Work on Your Work Triangle? Get in Touch With Askin Cabinets!
At Askin Cabinets, we assist you in designing a kitchen that functions for you in addition to designing and producing gorgeous cabinets. Our skilled design staff will collaborate directly with you to understand your preferred aesthetic, limitations on space, and culinary preferences. To build a kitchen that is both fashionable and functional, we’ll take your specific needs into account and use the fundamentals of the work triangle.
