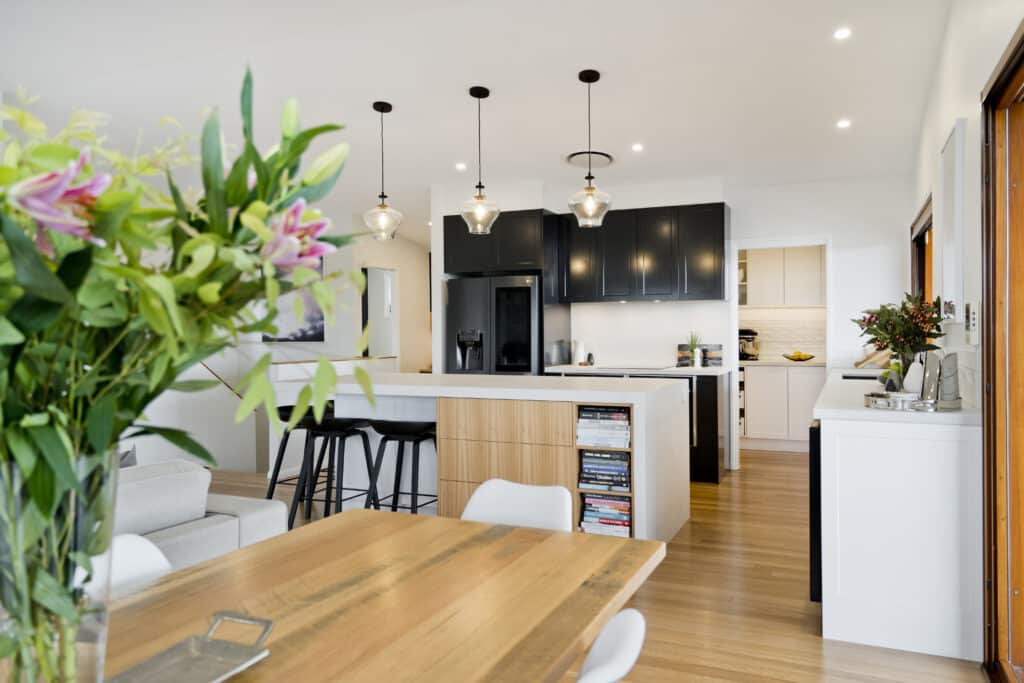In most modern kitchens today, a walk-in pantry is a must-have. Not only are they convenient, but they also offer an incredibly organised feel that helps working in a kitchen be more fluid and enjoyable.
That said, if you are interested in designing a walk-in pantry in your home, there are many factors to consider to ensure your implementation of the walk-in pantry is perfect!
Here are things to keep in mind to design the perfect walk-in pantry for your home kitchen:
1. Design the Layout
The first step to designing the perfect walk-in pantry in your kitchen is to design the layout. Take a walk through your kitchen, noting all areas you will need extra storage for. This could be extra hanging space for your pots and pans or a place to store larger kitchen items such as roasters and casserole dishes. It should include a place to store food, condiments, and other kitchen necessities.
Once you have understood where you need a walk-in pantry, you can begin to sketch out a plan for the area. The best locations are the far corner of the kitchen or the corner wall of the kitchen. However, ensure that you have a direct passageway to access the pantry. Too often, people think a walk-in pantry is a space that is entirely separate from the kitchen, but it is important to ensure that it is accessible.
2. Measure Everything Correctly
Once you have the layout of the pantry, measure everything correctly so that you have the correct dimensions for your custom pantry design. This is when you will have to decide if you want the pantry to be walk-in or not—depending on your requirements. Pantries can often be built against a wall with doors. However, you may want a walk-in pantry so that you have extra space to store items such as crockery and a separate, personalised workspace.
If you don’t want a walk-in pantry, ensure that you have the right dimensions for a standard pantry. Note there are various minimums that you may want to consider to ensure you are not building an unsafe and unkempt pantry.

3. Choose a Style
Choosing a style for your walk-in pantry is a bit of a separate issue from actually designing the pantry, especially if you are opting for a walk-in pantry. However, if you want to ensure that you have a pantry that is a perfect fit for your kitchen, then you need to ensure that you choose the right style. The style and design of the pantry will ultimately depend on the style and design of the kitchen itself.
If you choose a custom walk-in pantry in Brisbane, you will have to ensure that your contractor can design the pantry to fit in with the overall kitchen design.

4. Decide on the Functionality
The final step to designing the perfect walk-in pantry for your home kitchen is deciding on the functionality of the pantry. Your pantry should be functional and able to store all of your kitchen accessories and food. You will also want a functional kitchen!
A functional kitchen should include a workplace for preparing food, a clean and tidy eating space, and a place for your appliances, pots and pans, and much more! These are all factors that you will want to incorporate into your pantry when selecting the space and redesigning it.
Conclusion
There are many factors to consider when designing the perfect walk-in pantry for your home kitchen. However, as long as you keep the above points on hand, you will be able to design a kitchen space that is easy to work in, accessible, and functional! Of course, you can always reach out to professionals to help you design and build the perfect walk-in pantry!
Askin Cabinets are professional cabinet makers that design, manufacture, and install stunning custom cabinets. If you are looking for custom cabinets at the Sunshine Coast for your kitchen, reach out to us today!
